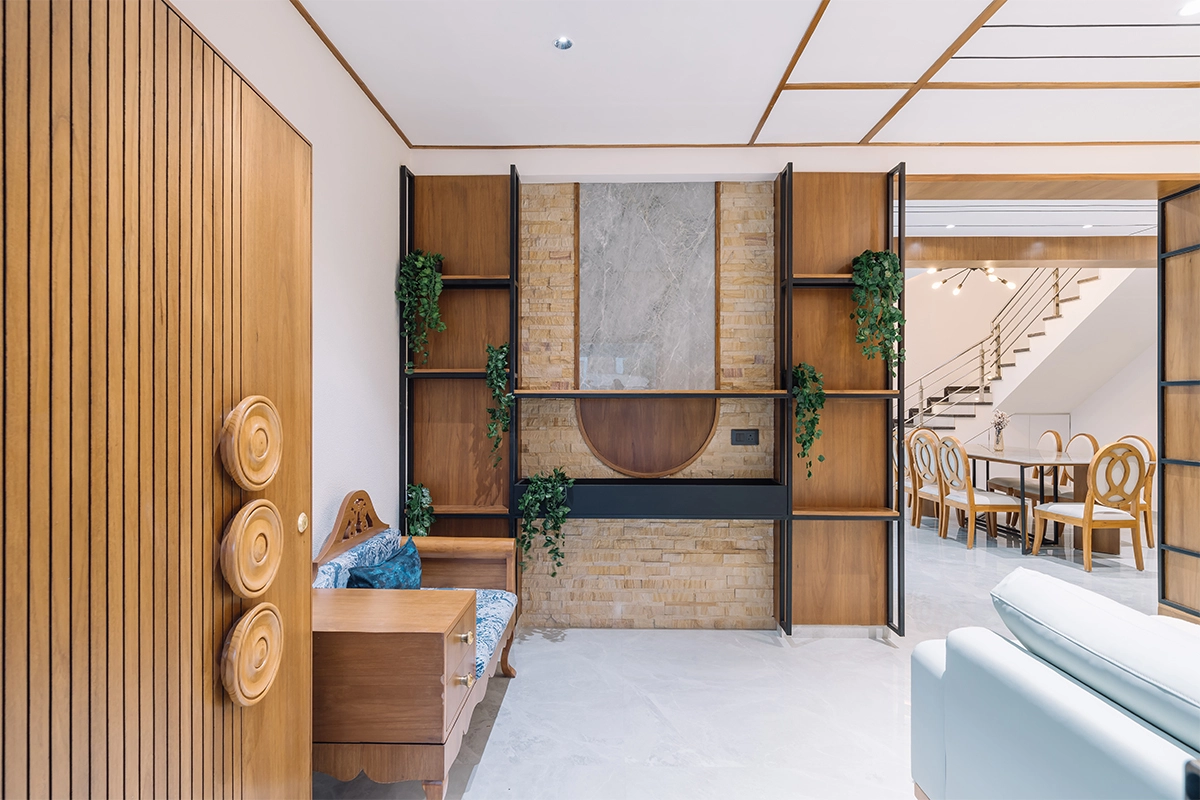Designing a bungalow presents unique challenges due to its single-story nature and often compact footprint. While bungalows are cherished for their accessibility and charm, their design requires careful consideration to ensure functionality and aesthetics. Here are the top five challenges encountered when designing a bungalow and effective strategies for overcoming them.
1. Maximizing Space Efficiency
Challenge: One of the primary challenges in designing a bungalow is maximizing the available space. With the entire living area confined to a single level, efficient use of space becomes crucial. A poorly planned layout can make a small bungalow feel even smaller and more cramped.
Solution: To tackle this issue, embrace an open floor plan that integrates the kitchen, dining, and living areas. This approach creates a sense of spaciousness and allows for more flexible use of space. Additionally, incorporating built-in furniture and multi-functional pieces can help save space. For example, a sofa bed or a dining table with hidden storage can make a significant difference in a smaller bungalow.
2. Ensuring Adequate Natural Light
Challenge: Bungalows, with their lower ceilings and limited wall space, can suffer from insufficient natural light. This can make interior spaces feel dark and uninviting.
Solution: To enhance natural light, use larger windows and consider installing skylights. Position windows strategically to maximize daylight, especially in key living areas. Choosing light-colored walls and reflective surfaces can help amplify the natural light that does enter. Using mirrors and glass doors can also help distribute light more effectively throughout the space.
3. Balancing Privacy with Open Design
Challenge: Achieving privacy in a bungalow, especially when integrating outdoor living areas like patios or verandas, can be difficult. Open floor plans that facilitate interaction with the outdoors can also lead to concerns about privacy from neighbour’s or passer-by.
Solution: Use landscaping strategically to create natural barriers and enhance privacy. Planting tall shrubs or installing decorative fences can provide a visual shield without sacrificing aesthetic appeal. Additionally, incorporate privacy screens or trellises around outdoor spaces to offer protection while maintaining an open feel. Interior design elements like strategically placed furniture or sliding doors can also help create private areas within the home.
4. Maintaining Accessibility
Challenge: Since bungalows are often designed to be more accessible for people with mobility issues, ensuring that the design accommodates various needs without compromising style can be challenging.
Solution: Plan for wide doorways, clear pathways, and minimal steps to facilitate ease of movement. Consider universal design principles that cater to people of all ages and abilities, such as grab bars in bathrooms and ramps where necessary. Incorporating adjustable elements like counter heights and lever-style door handles can also enhance accessibility and comfort.
5. Harmonizing Aesthetic Appeal with Functionality
Challenge: Striking a balance between the bungalow’s aesthetic charm and its functional requirements can be complex. Bungalows often have a distinctive architectural style, and integrating modern features while preserving this character requires thoughtful design.
Solution: Focus on blending traditional and contemporary elements. For instance, use classic materials like wood or brick in combination with modern finishes and fixtures. Incorporating design elements that reflect the bungalow’s character, such as exposed beams or period-style details, can enhance its charm while ensuring that modern conveniences are seamlessly integrated.
In conclusion, designing a bungalow involves navigating challenges related to space efficiency, natural light, privacy, accessibility, and aesthetic harmony. By implementing thoughtful solutions and balancing these factors, you can create a bungalow that is both functional and delightful, providing a comfortable and inviting living space for its occupants. To achieve the best results, consider consulting with the best architects in Ahmedabad, who can offer expertise and innovative solutions tailored to your specific needs and preferences.



